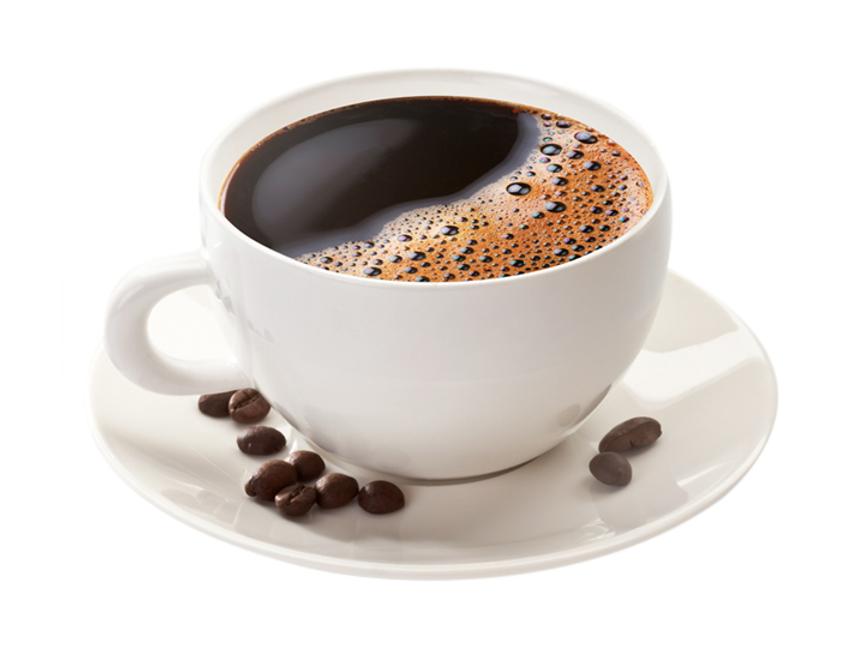MEETING ROOMS
We offer four fully equipped conference rooms and one banquet hall, which can accommodate up to 150 people. Each of the rooms has a multimedia projector, screen, flipchart, wireless Internet and basic sound system, noiseless air conditioning.
Content Blocks
SURFACES AND SETTINGS
We present the usable areas of the conference rooms and the configuration possibilities of table settings.
| Name of room | Area m2 | Cinema/theatre setting | School setting at tables | „U” shape setting |
| Business room | 31 | 10 | 10 | – |
| Room 1 | 69 | 50 | 30 | 26 |
| Room 2 | 51 | 32 | 16 | 20 |
| Room 3 | 39 | 25 | 16 | – |
| Room 4 | 57 | 40 | 16 | – |
| Room 1+2 | 120 | 90 | 50 | 45 |
| Banquet room | 150 | 150 | 70 | 50 |

FOYER
Foyer located next to meeting rooms – it is ideal for organizing a coffee break during the training.

QUIET AND COMFORT
Our conference rooms are divided by soundproof mobile walls - the surface, layout and arrangement will be adapted to your needs.

MOBILE FLOOR
We put at your disposal a fully functional mobile dance floor
LUNCHES SERVED
Especially for the participants of the events held at the hotel, we have prepared several proposals for lunches. Experience a taste of locally inspired dishes.

COFFEE BREAKS
Taking care of the well-being and energy of conference participants, we have prepared several variants of coffee breaks.

Do you have a question about organizing a conference or a meeting?
CONTACT US
Catherine Salamonik
e-mail: h11sprzedaz@phh.pl
Tel. +48 887 211 293
Official website
Book direct
Best location
only 3 minutes
from the Old Town
Excellent accommodation
for those wishing to explore
Olsztyn and its surroundings
Hotel restaurant
delicious dishes of Polish
and European cuisine






